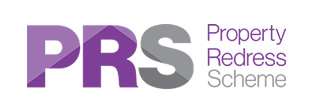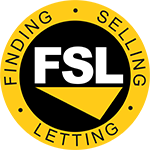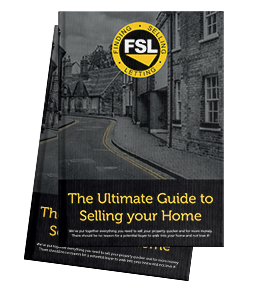 4
4 3
3 2
2 Offers Over £299,500
Offers Over £299,500Chatsworth Avenue, Pontefract
- Stunning modern detached family home
- Presented to the highest of standards
- 3/4 bedrooms with en-suite to master
- Quality multi-use extension to rear
- Private landscaped garden with artificial lawn
- Ample parking for several vehicles
- Popular location on outskirts of Pontefract
Property Floorplan
Property Location
Typical monthly mortgage repayment with Mortgage Advice Bureau: £1168
Contact FSL For More DetailsProperty Details
PROPERTY PARTICULARS
Now offered for sale is this stunning detached family home which is presented throughout to the highest of standards. The 3 / 4 bed property has been extended to the rear and provides versatile and adaptable living space. The property benefits from a modern energy efficient gas central heating system, ample parking to the front with additional garage space, generous landscaped garden to the rear and is ready to move straight in. We predict that the property will have wide appeal and an early viewing is recommended by calling FSL Estate Agents on 01924 200101.
LOCATION
The property is situated in a corner plot at the end of Chatsworth Avenue, a quiet cul-de-sac on the outskirts of Pontefract. The location provides excellent commuter links with easy access to the A1M / M62 motorway networks and is within walking distance of Pontefract Monkill railway station, providing regular services to Leeds and London Kings Cross stations. There are schools for all age groups close by.
ACCOMMODATION
Accommodation briefly comprises on the ground floor; entrance hall, living room, kitchen, open plan to sun room, dining room / bedroom 4, cloakroom, utility room, integrated garage / workshop. On the first floor; landing; master bedroom with en-suite, 2 further double bedrooms and bathroom. Outside; 2nd single car garage, driveway with ample parking space, generous sized private rear garden. Please refer to the floor plans for approximate sizes and layout.
Entrance Hall
A bright and welcoming entrance hall with staircase leading up to the first floor.
Living Room 14' 7'' x 11' 5'' (4.454m x 3.470m)
With feature bay window flooding the room with light and giving views out over the rear garden.
Request Details
Want to find out more about this property? Leave your email address below and our team will be in touch with plenty of honest advice









































