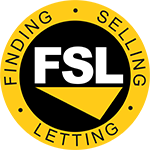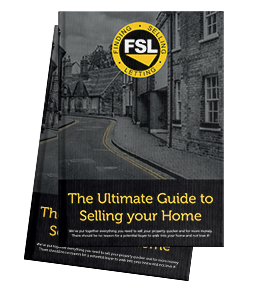 4
4 3
3 2
2 Offers in the Region Of £475,000
Offers in the Region Of £475,000Chevet Grove, Sandal
- Extended and upgraded detached family home
- Sought after location on the outskirts of Wakefield
- 4 bedrooms with en-suite to master bedroom
- Stunning open plan kitchen, dining and family room
- Wide bi-fold doors open to private south facing garden
- Integrated kitchen appliances by Bosch & AEG
- Luxurious family bathroom
Property Floorplan
Property Location
Typical monthly mortgage repayment with Mortgage Advice Bureau: £1853
Contact FSL For More DetailsProperty Details
PROPERTY DETAILS
Now offered for sale is this detached 4 bed family home which has been extended and upgraded by the current owners, incorporating a host of contemporary features including grey finish flush UPVC casement windows and a stunning rear elevation with wide bi-fold doors and floor to ceiling windows within the vaulted kitchen extension. The showpiece to the property is the spacious open plan kitchen, dining and family room with views out to the south facing rear garden. The property is predicted to have wide appeal and an early viewing is recommended to truely appreciate the accommodation on offer. Call FSL Estate Agents on 01924 200101 for further information an to arrange a viewing.
LOCATION
The property is located on Chevet Grove, a quiet cul-de-sac off Chevet Lane within Sandal on the outskirts of Wakefield. This is one of Wakefield's premier locations within close proximity to a full range of local amenities, facilities and schools, and offering excellent commuter links to the Yorkshire region by both road and rail.
ACCOMMODATION
Accommodation briefly comprises on the ground floor; entrance hall, living room, dining / family room open plan to kitchen, seperate utility room and ground floor WC. On the first floor; landing, master bedroom with ensuite, 2 further double bedrooms, single bedroom and family bathroom. Outside; garden, paved driveway and integrated garage / store to the front and enclosed south facing garden to the rear. Please refer to the floor plans for approximate room sizes and layout.
Entrance Hall 13' 11'' x 6' 10'' (4.241m x 2.094m)
A bright and welcomming entrance hall with contemprary composite entrance door, frosted side panels and staircase leading up to the first floor. With useful under stairs storage cupboard.
Living Room 13' 11'' x 10' 11'' (4.233m x 3.335m)
A generously proprtioned living room with low cill double height windows which flood the room with natural daylight.
Request Details
Want to find out more about this property? Leave your email address below and our team will be in touch with plenty of honest advice










































