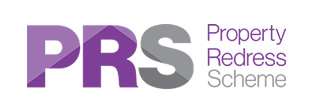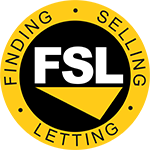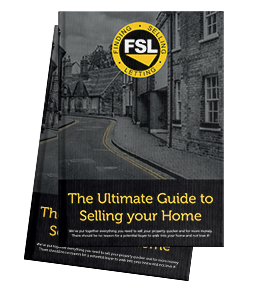 5
5 4
4 2
2 Offers in the Region Of £600,000
Offers in the Region Of £600,000Heron Drive, Sandal
- Extended and upgraded detached family home
- Presented throughout to the highest of standards
- 5 bedrooms, 2 with ensuites
- Luxurious master suite with walk in wardrobe
- 2 large reception rooms and spacious kitchen / diner
- Integrated high specification NEFF appliances
- Landscaped rear garden with entertaining spaces
Property Floorplan
Property Location
Typical monthly mortgage repayment with Mortgage Advice Bureau: £2340
Contact FSL For More DetailsProperty Details
PROPERTY PARTICULARS
Now offered for sale is this stunning modern family home which has been extended and upgraded by the current owners and is presented both inside and out to the highest if standards. The property offers versatile and adaptable accomodation including 5 bedrooms with luxurious master suite and 2 reception rooms plus open plan kitchen / dining room with bi-fold doors opening out to the rear garden. The property is predicted to have wide appeal and an early viewing is recommended to truely appreciate the size and quality of accommodation offered for sale. Call FSL Estate Agents on 01924 200101 for further details and to arrange a viewing.
LOCATION
The property is located on Heron Drive within Sandal and close to Newmillerdam on the outskirts of Wakefield. This is one of Wakefield's premier locations within close proximity to a full range of local amenities, facilities and schools, and offering excellent commuter links to the Yorkshire region by both road and rail.
ACCOMMODATION
Accommodation briefly comprises on the ground floor; entrance hall, open plan to family room, kitchen / dining room, cloakroom and living room. On the first floor; landing, master bedroom with walk in wardrobe and en-suite bathroom, 4 further bedroooms, one with en-suite shower room, and a family bathroom. Outside; gardens to front and rear, long driveway with ample parking and double garage. Please refer to the floor plans for approximate room sizes and layout.
Entrance Hall 5' 11'' x 5' 0'' (1.807m x 1.514m)
A bright an welcomming entrance, open plan to the family room and having a contemporary composite front entrance door.
Family Room 13' 11'' x 12' 0'' (4.232m x 3.663m)
A verstaile family living area, open plan to the entrance and having an open staircase leading up to the first floor.
Request Details
Want to find out more about this property? Leave your email address below and our team will be in touch with plenty of honest advice















































