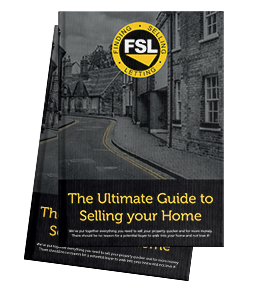 2
2 1
1 1
1 Offers in the Region Of £239,950
Offers in the Region Of £239,950Hollin Drive, Durkar
- Detached 2 bed bungalow
- Offered with no onward chain
- Attractively presented both inside and out
- Redecorated, new carpets and ready to move in
- Gas central heating with modern combi-boiler
- Recently refitted bathroom with walk in bath
- Enclosed gardens to front and rear
Property Floorplan
Property Location
Typical monthly mortgage repayment with Mortgage Advice Bureau: £936
Contact FSL For More DetailsProperty Details
PROPERTY DETAILS
Offered for sale with no onward chain is this 2 bed detached bungalow with private gardens and driveway which is attractively presented throughout and ready to move straight in. The property benefits from gas central heating with modern Worcester Bosch combi-boiler and UPVC double glazed windows and doors. The bungalow is located within the popular village of Durkar on the outskirts of Wakefield and offers easy access into Wakefield with excellent commuter links to the Yorkshire region. The property is predicted to have wide appeal and an early viewing is recommended. Contact FSL Estate Agents to arrange a viewing.
LOCATION
The property is located on Hollin Drive within the popular village of Durkar. This well regarded village location is within easy reach of Wakefield City Centre with regular public transport services and has a good range of amenities, facilities and schools nearby. Situated only minutes from Junction 39 of the M1 motorway, the location offers excellent central Yorkshire commuter access via the motorway network and is within 3 miles of Wakefield Westgate Railway Station on the East Coast Main Line.
ACCOMMODATION
The detached bungalow briefly comprises: kitchen, inner hallway, living room, 2 double sized bedrooms and bathroom. Outside; driveway and gardens to front and rear. Please refer to the floor plans for approximate room sizes and layout.
Kitchen 9' 11'' x 14' 4'' (3.026m x 4.363m) into bay
Fitted with an extensive range of base and wall units with contrasting work surfaces and ceramic sink. UPVC side entrance door.
Inner Hallway
Linking all of the rooms and flooded with natural light through internal glazed doors. Useful built in storage cupboard. Drop down loft hatch and ladder giving access to the part boarded loft.
Request Details
Want to find out more about this property? Leave your email address below and our team will be in touch with plenty of honest advice


































