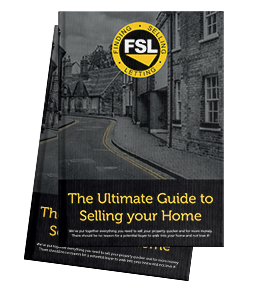 4
4 4
4 2
2 Offers Around £595,000
Offers Around £595,000Woodthorpe Lane, Sandal
- Modern detached dormer bungalow
- Over 2000 sq ft of quality accommodation
- Situated in one of Wakefield's premier locations
- 4 double bedrooms with choice of 2 master suites
- Spacious kitchen / dining room with integrated appliances
- Gas central heating & UPVC double glazing
- Enclosed gardens to front and rear
Property Floorplan
Property Location
Typical monthly mortgage repayment with Mortgage Advice Bureau: £2321
Contact FSL For More DetailsProperty Details
PROPERTY DETAILS
Originally constructed circa 2011 and further upgraded and extended by the current owners, this is a modern detached dormer bungalow set in one of Wakefield's premier locations which is now offered for sale with no onward chain. The property offers over 2000 sq ft of versatile and adaptable family accommodation and boasts 4 double bedrooms with a choice of 2 master suites on the first floor. The high quality property benefits from an energy efficient gas central heating system, UPVC double glazing, security alarm system, electric garage door and electric entrance gate with intercom. For further details and to arrange a viewing, contact our friendly sales team on 01924 200101.
LOCATION
The property is located on Woodthorpe Lane, just off Chevet Lane. The village of Sandal is one of Wakefield's premier locations, in close proximity to a full range of local amenities, facilities and schools, and offering excellent commuter links to the Yorkshire region by both road and rail.
ACCOMMODATION
The high quality detached property briefly comprises on the ground floor; entrance hallway, cloakroom, living room, kitchen / dining room, 2 double bedrooms and family bathroom. On the first floor; landing, master suite with dressing room and en-suite shower room, and second master suite with en-suite bathroom. Outside; gardens to front and rear, driveway and integral garage. For indicative room layout and approximate room sizes please refer to the floor plans.
Entrance Hallway
A bright and welcoming reception hallway with wood-grain effect UPVC front door and open staircase leading up to the first floor.
Cloakroom
Part tiled and fitted with a concealed flush WC and wash basin.
Request Details
Want to find out more about this property? Leave your email address below and our team will be in touch with plenty of honest advice











































